New London Bike-way Program
In 2017, New London developed bike-friendly routes throughout the city in an effort to cut down on congestion and provide healthy transportation options for New London residents and visitors. Signage has been erected at key locations around the city which guide bikers along the planned route. A total of 210 signs, more than 400 “sharrows” and three kiosks direct cyclists along the route.
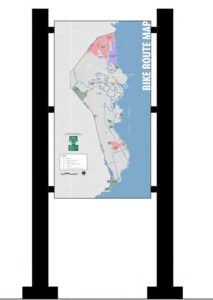 The New London Bike Plan is designed to connect with the regional network of bike routes current being planned by the Southeastern Connecticut Council of Governments. The New London bike system connects with the regional network near the Gold Star Memorial Bridge at Bailey Circle in Hodges Square. The New London network runs from Connecticut College, through downtown and into Ocean Beach Park. Information booths with maps of the New London bike network are located at Ocean Beach Park, Union Station and Bailey Circle. A draft of the regional bike plan is available online at https://bikewalksect.com/.
The New London Bike Plan is designed to connect with the regional network of bike routes current being planned by the Southeastern Connecticut Council of Governments. The New London bike system connects with the regional network near the Gold Star Memorial Bridge at Bailey Circle in Hodges Square. The New London network runs from Connecticut College, through downtown and into Ocean Beach Park. Information booths with maps of the New London bike network are located at Ocean Beach Park, Union Station and Bailey Circle. A draft of the regional bike plan is available online at https://bikewalksect.com/.

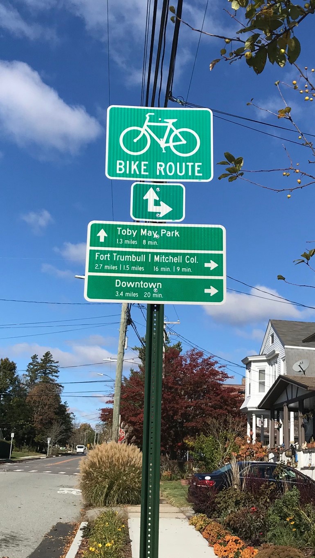
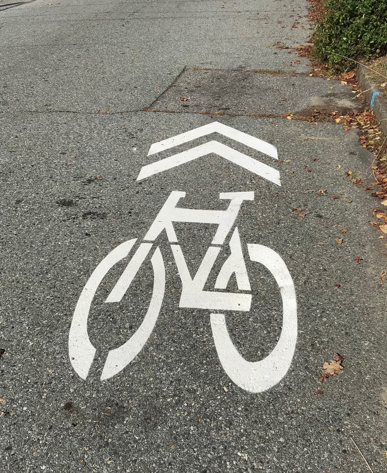
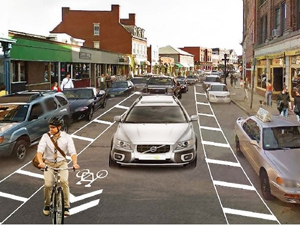
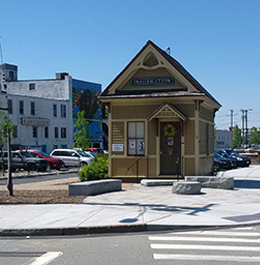
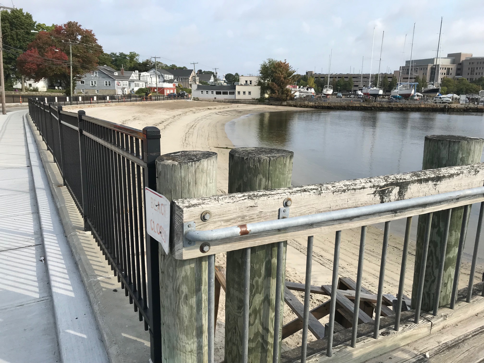
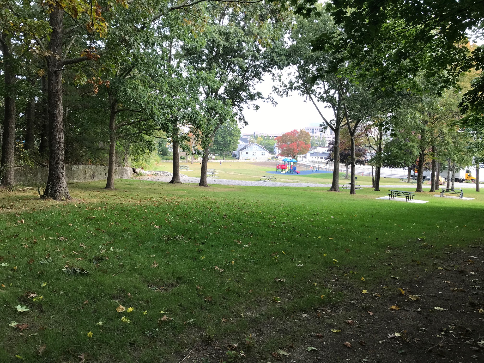
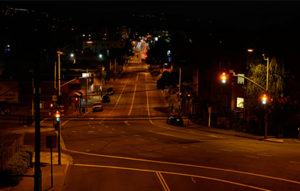
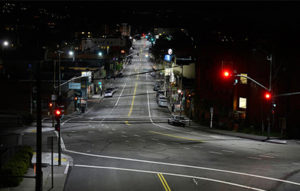
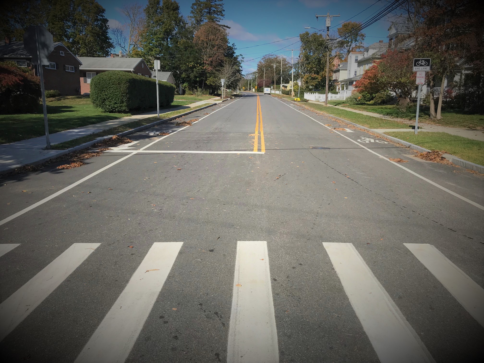
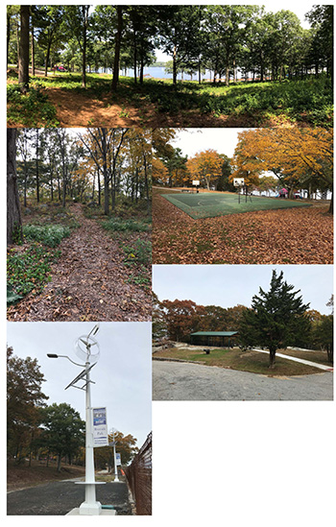
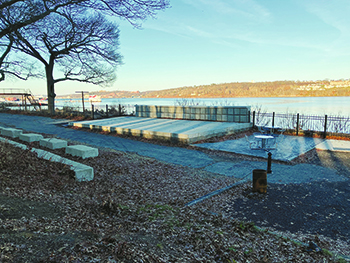
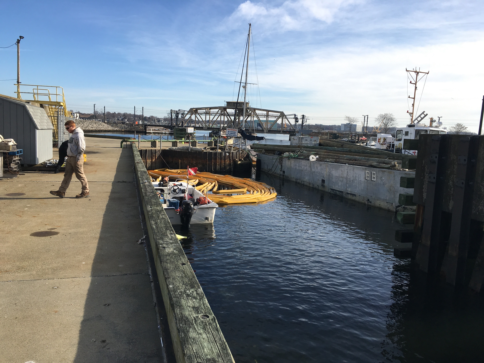
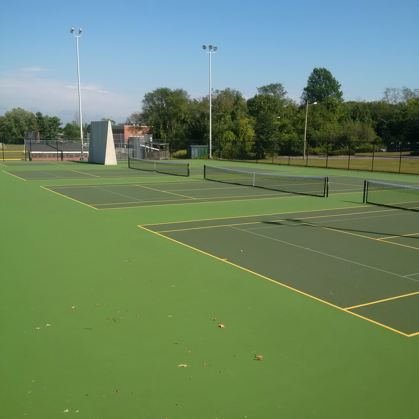
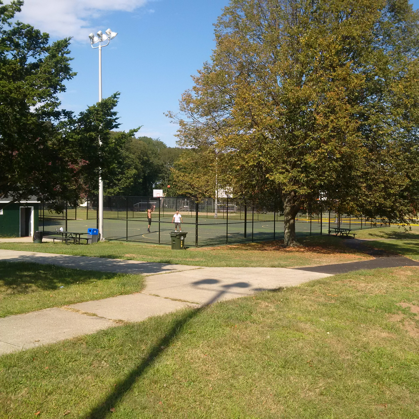
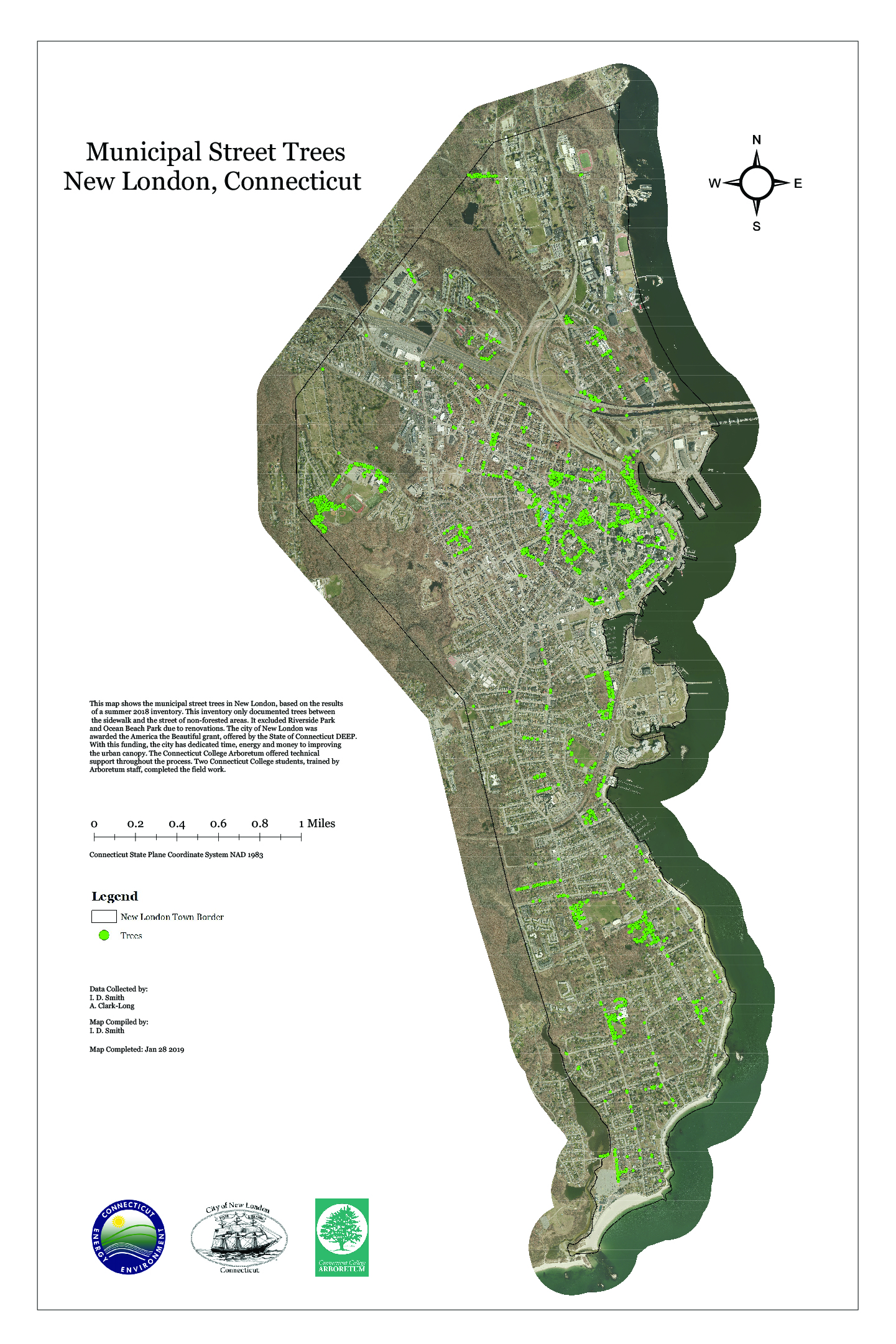
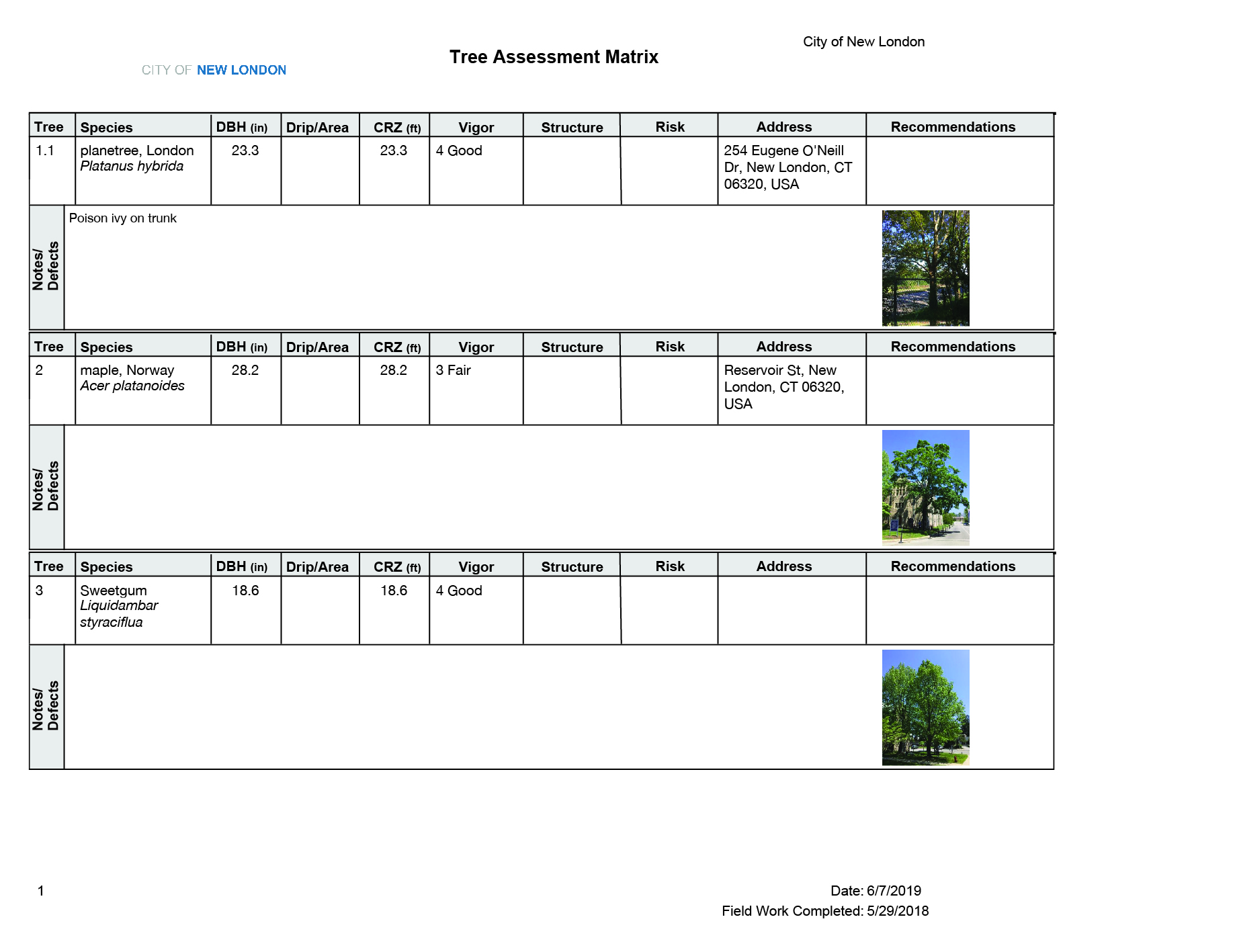
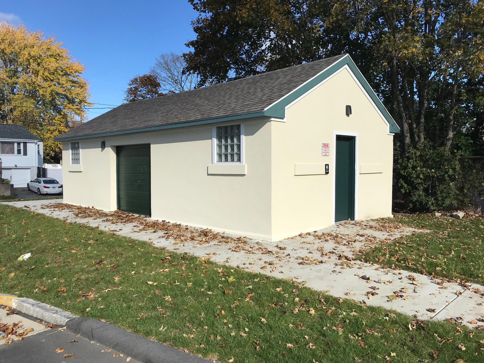
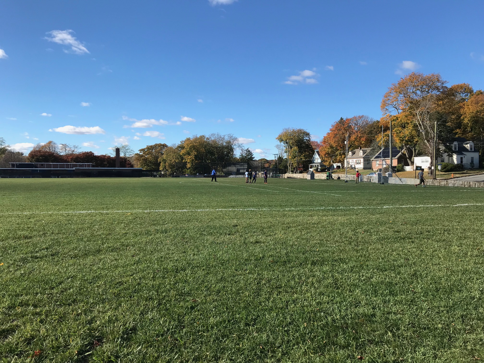
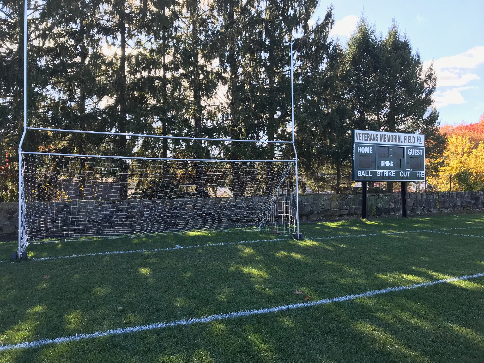
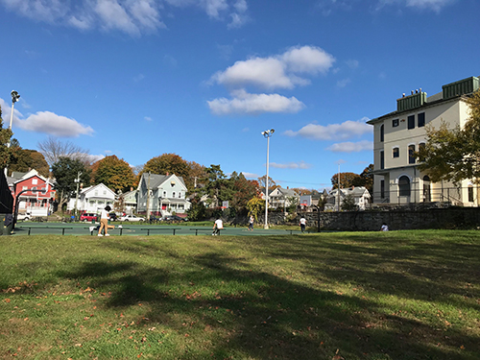
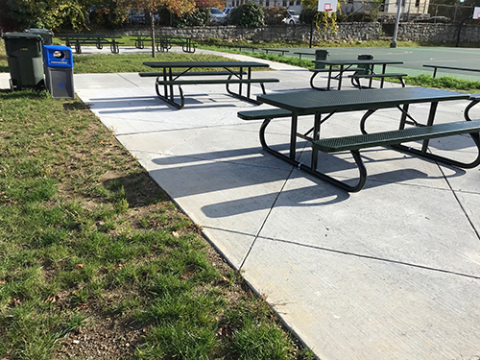
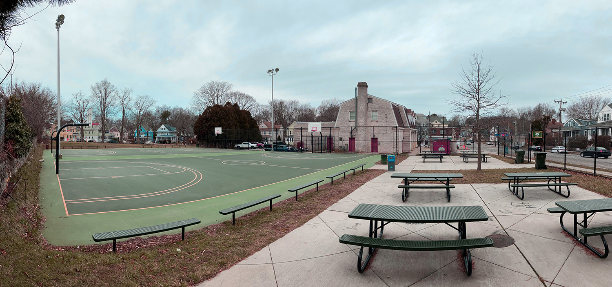
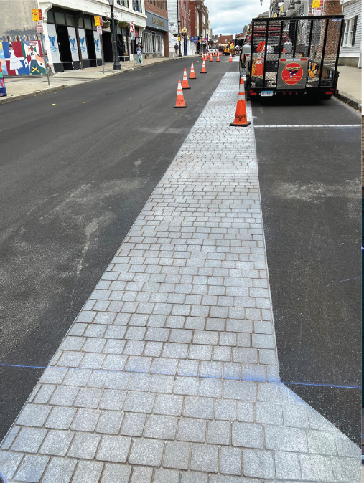
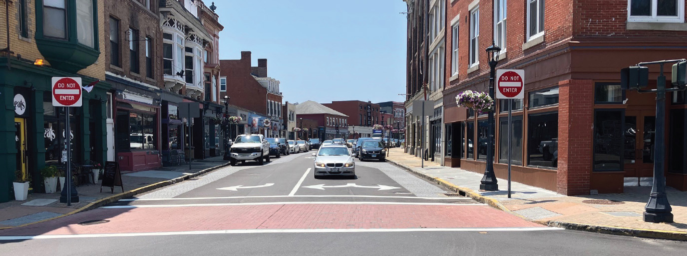
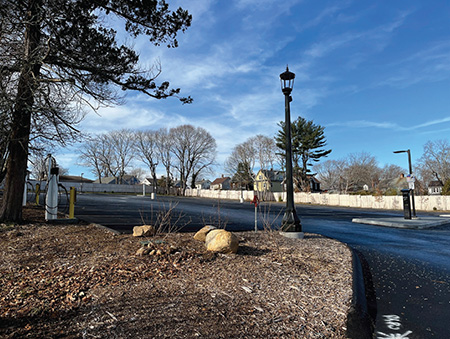
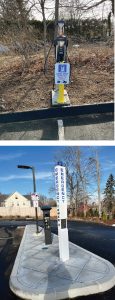 The City has constructed a new state-of-the-art municipal parking lot off Pequot Avenue to serve the increasingly popular “Marina District.” Amenities include wireless payment transaction, “blue light” security stations, and Electric Vehicle (EV) charging. A sustainable storm water treatment system filters stormwater from the lot’s surface.
The City has constructed a new state-of-the-art municipal parking lot off Pequot Avenue to serve the increasingly popular “Marina District.” Amenities include wireless payment transaction, “blue light” security stations, and Electric Vehicle (EV) charging. A sustainable storm water treatment system filters stormwater from the lot’s surface.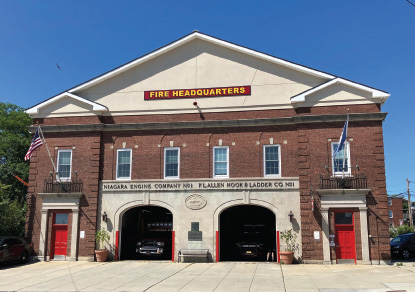
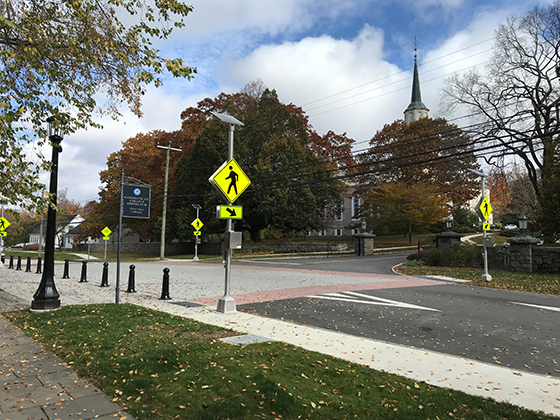
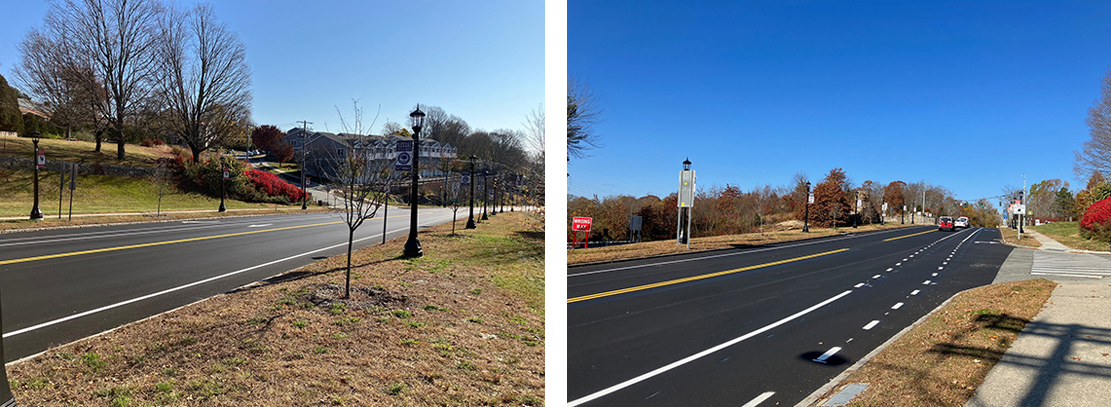
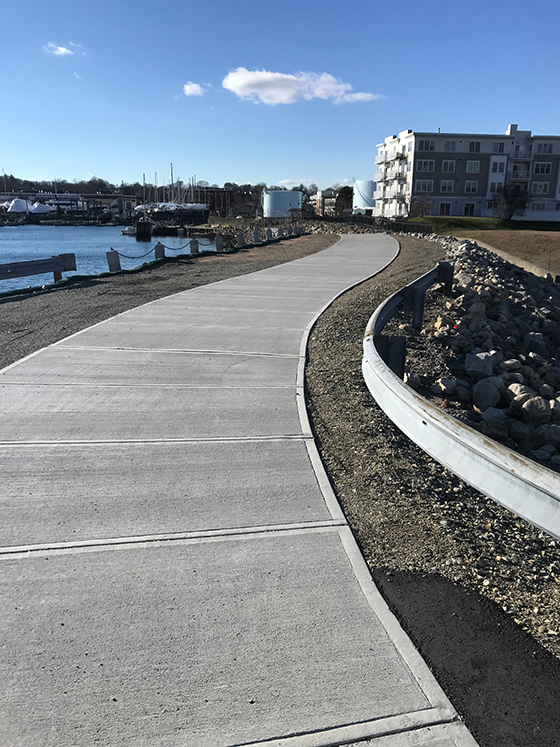
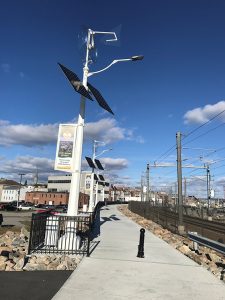 Multi-Use Paths
Multi-Use Paths